Silverado - Apartment Living in Las Vegas, NV
About
Office Hours
Monday and Sunday: 9:00AM to 6:00PM.
Welcome to Silverado Village Apartments, where comfort meets style just a hop, skip, and a jump away from the extraordinary Las Vegas Strip.
Don't wait! Contact our leasing office today to schedule your personal tour of Silverado Village Apartments and discover your new home sweet home.
Our spacious and cozy one, two, and three-bedroom floor plans are thoughtfully designed with your needs in mind. Each unit features ceiling fans, extra storage, and central heat and air conditioning to keep you comfortable year-round. To add a touch of luxury, we offer select apartments with wood-burning fireplaces and convenient washer/dryer connections.
Specials
MOVE-IN SPECIAL!⭐
Valid 2025-11-24 to 2026-02-15
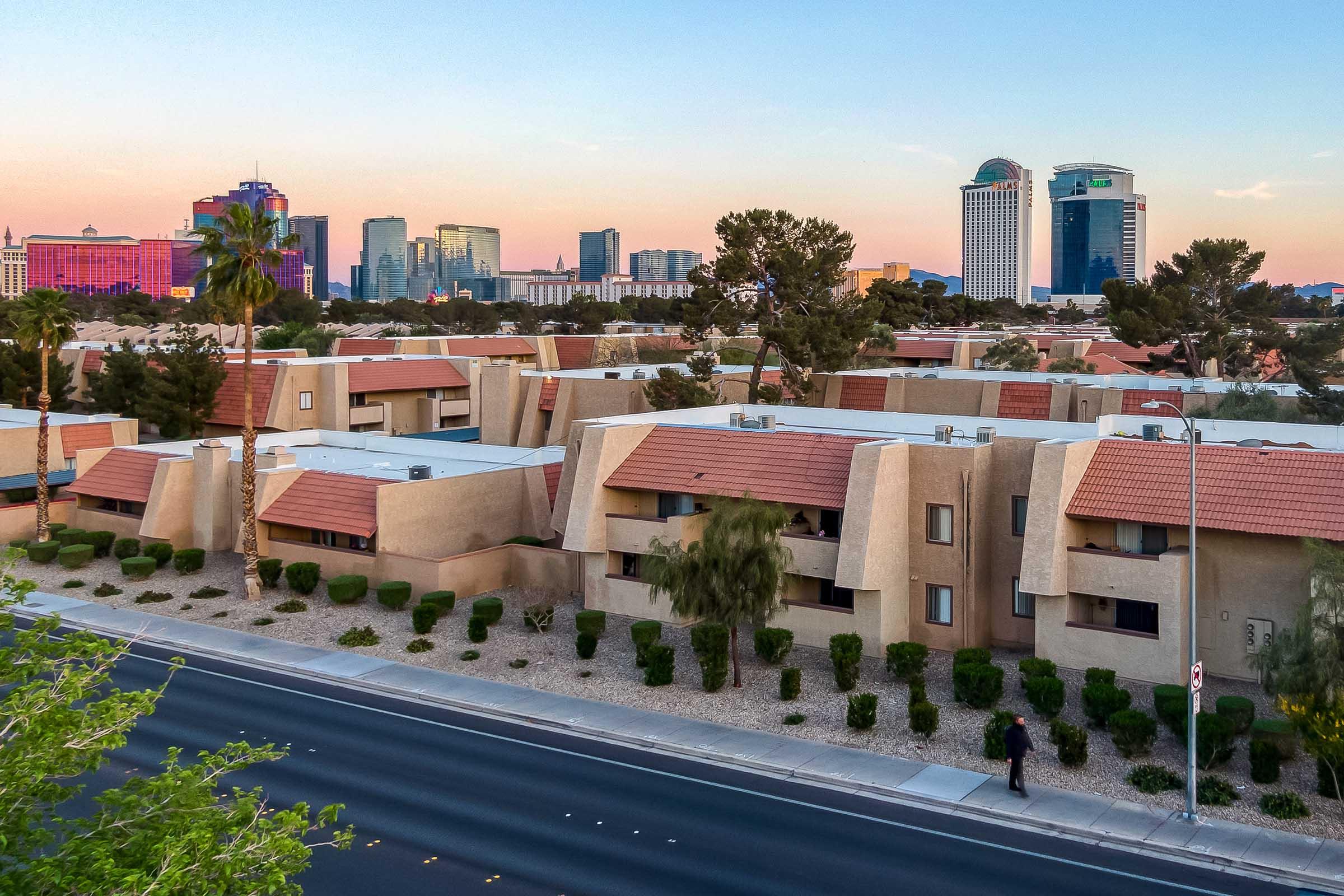
Limited Time: Receive Up ONE MONTH RENT FREE + Reduced Rates on One-Bedroom Apartments When You Lease Select Apartments Today! Certain Restrictions Apply. Contact Us for Info!
This special is active on select apartments only for a limited time and is subject to cancellation without notice. Terms & restrictions apply. Equal Housing Opportunity. Please contact the leasing office for more information.
Floor Plans
1 Bedroom Floor Plan
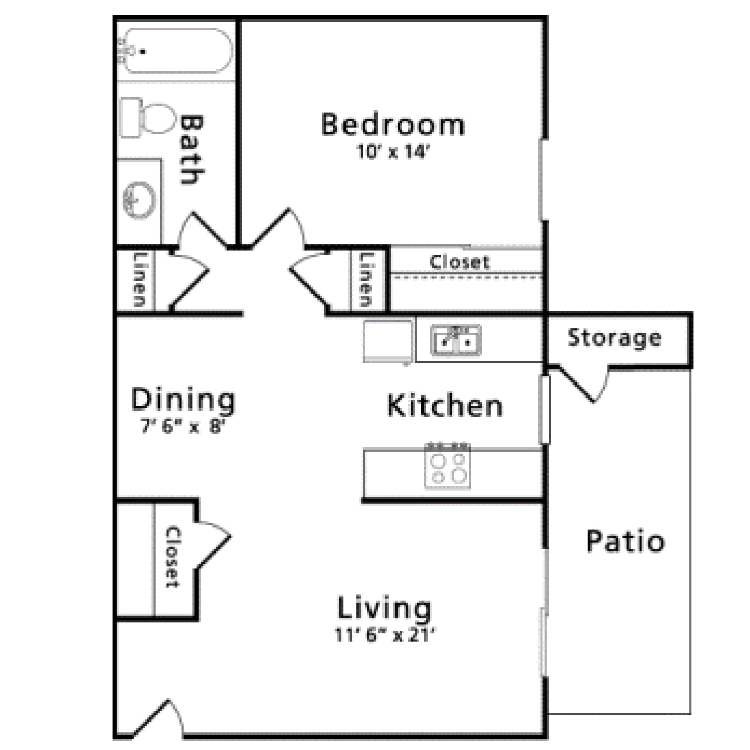
1 Bed 1 Bath
Details
- Beds: 1 Bedroom
- Baths: 1
- Square Feet: 700
- Rent: $1163-$1178
- Deposit: $250
Floor Plan Amenities
- Refrigerator
- Dishwasher
- Breakfast Bars *
- Pantry *
- Carport
- Ceiling Fan
- Cable Ready
- Private Patio
- Air Conditioning
- Additional Storage
- Window Coverings
- Mirrored Wardrobe *
- Wood-Burning Fireplace *
- Washer & Dryer Connections *
* In Select Apartment Homes
2 Bedroom Floor Plan
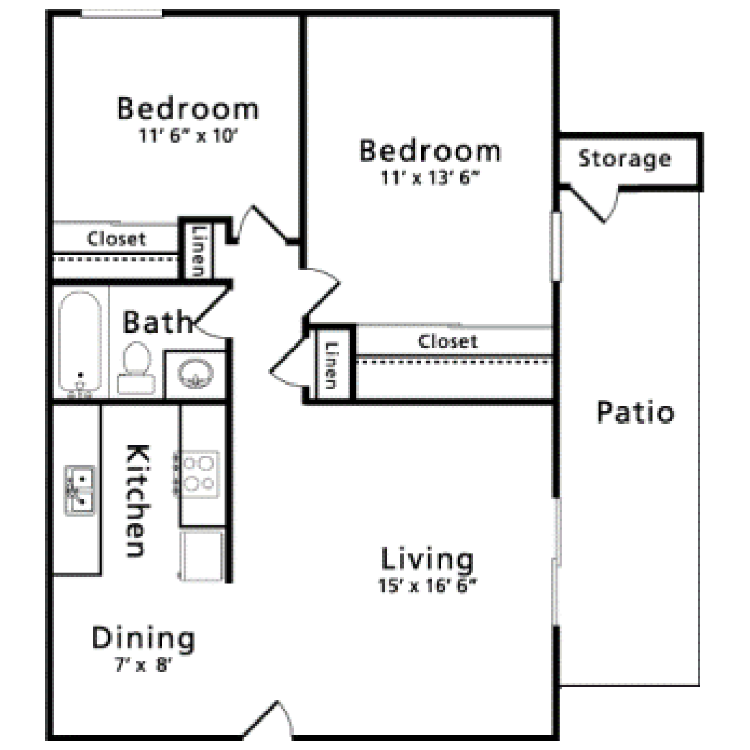
2 Bed 1 Bath
Details
- Beds: 2 Bedrooms
- Baths: 1
- Square Feet: 816
- Rent: $1298-$1318
- Deposit: $250
Floor Plan Amenities
- Refrigerator
- Dishwasher
- Breakfast Bars *
- Pantry *
- Carport
- Ceiling Fan
- Cable Ready
- Private Patio
- Air Conditioning
- Additional Storage
- Window Coverings
- Mirrored Wardrobe *
- Wood-Burning Fireplace *
- Washer & Dryer Connections *
* In Select Apartment Homes
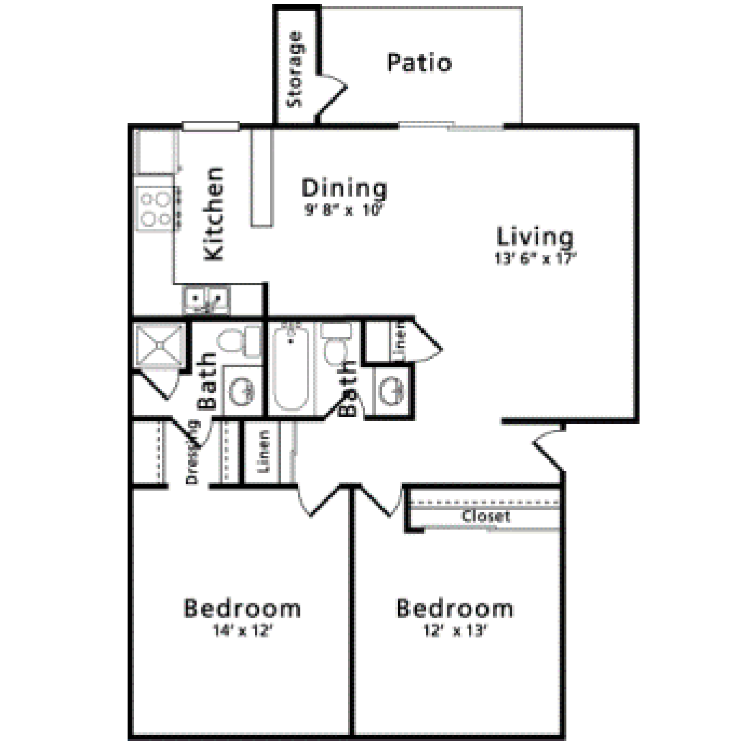
2 Bed 2 Bath
Details
- Beds: 2 Bedrooms
- Baths: 2
- Square Feet: 978
- Rent: $1368
- Deposit: $275
Floor Plan Amenities
- Refrigerator
- Dishwasher
- Breakfast Bars *
- Pantry *
- Carport
- Ceiling Fan
- Cable Ready
- Private Patio
- Air Conditioning
- Additional Storage
- Window Coverings
- Mirrored Wardrobe *
- Wood-Burning Fireplace *
- Washer & Dryer Connections *
* In Select Apartment Homes
3 Bedroom Floor Plan
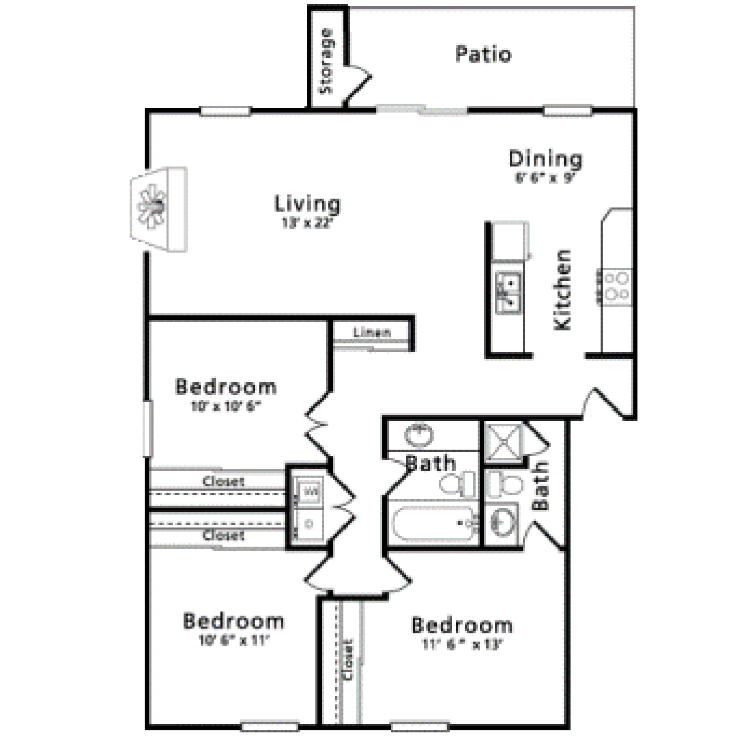
3 Bed 2 Bath A
Details
- Beds: 3 Bedrooms
- Baths: 2
- Square Feet: 1194
- Rent: Call for details.
- Deposit: $300
Floor Plan Amenities
- Refrigerator
- Dishwasher
- Breakfast Bars *
- Pantry *
- Carport
- Ceiling Fan
- Cable Ready
- Private Patio
- Air Conditioning
- Additional Storage
- Window Coverings
- Mirrored Wardrobe *
- Wood-Burning Fireplace *
- Washer & Dryer Connections *
* In Select Apartment Homes
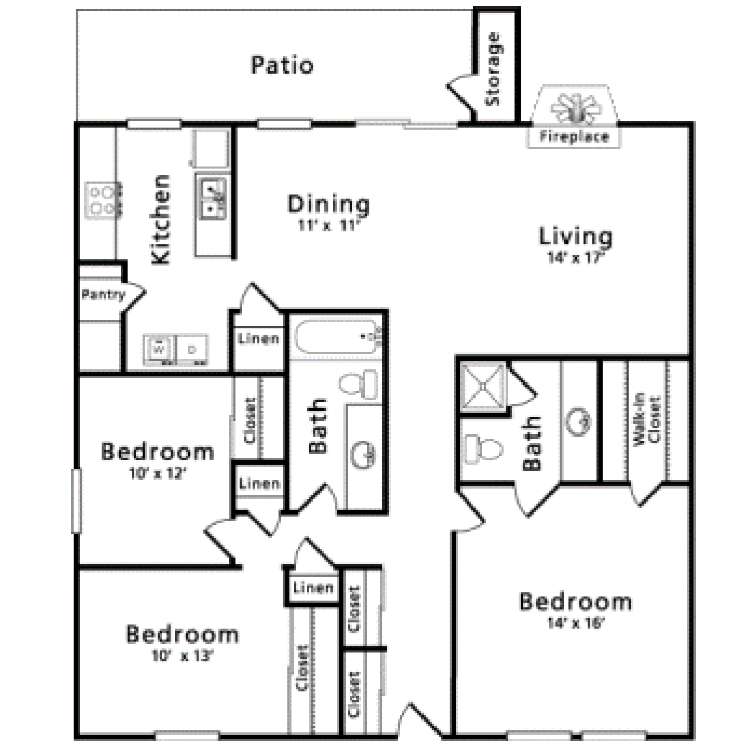
3 Bed 2 Bath B
Details
- Beds: 3 Bedrooms
- Baths: 2
- Square Feet: 1444
- Rent: $1697
- Deposit: $300
Floor Plan Amenities
- Refrigerator
- Dishwasher
- Breakfast Bars *
- Pantry *
- Carport
- Ceiling Fan
- Cable Ready
- Private Patio
- Air Conditioning
- Additional Storage
- Window Coverings
- Mirrored Wardrobe *
- Wood-Burning Fireplace *
- Washer & Dryer Connections *
* In Select Apartment Homes
Floor plan images are only representations and actual floor plan layouts may differ slightly than pictured.
Show Unit Location
Select a floor plan or bedroom count to view those units on the overhead view on the site map. If you need assistance finding a unit in a specific location please call us at 702-553-4216 TTY: 711.
Amenities
Explore what your community has to offer
Community Amenities
- Pool
- Clothing Care Center
- Soccer Courts
- Diskin Elementary and Grant Sawyer Middle School Pick Up and Drop Off at Property
- On-Site Maintenance
- Spa
- Clubhouse
- Covered Parking Available
- Picnic Area with BBQ
- Sauna
- Playground
- Part-Time Courtesy Patrol
Apartment Features
- Refrigerator
- Pantry*
- Cable Ready
- Air Conditioning
- Mirrored Wardrobe*
- Dishwasher
- Carport
- Private Patio
- Additional Storage
- Wood-Burning Fireplace*
- Breakfast Bars*
- Ceiling Fan
- Window Coverings
- Washer & Dryer Connections*
* In Select Apartment Homes
Homepage Amenities
- Pool
- Picnic Area with BBQ
- Playground
- Breakfast Bars
Pet Policy
We’re happy to welcome your cats and dogs at Silverado Village! Each apartment home can have up to two pets, with a maximum weight of 25 pounds per pet. A one-time pet fee of $200.00, a refundable pet deposit of $200.00, and a monthly pet rent of $35.00 per pet apply. All pets must complete an application and provide current veterinarian and vaccination records when reserving your new home. Breed restrictions may apply, so please contact our leasing team for full details.
Photos
Interiors
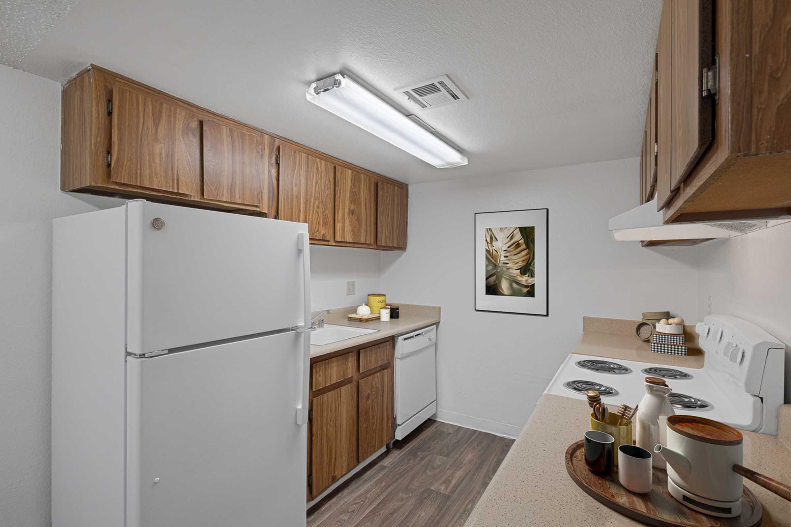
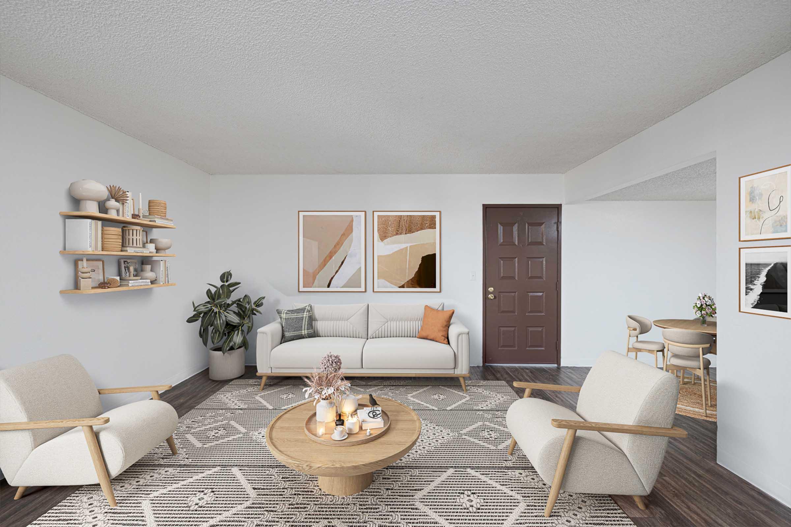
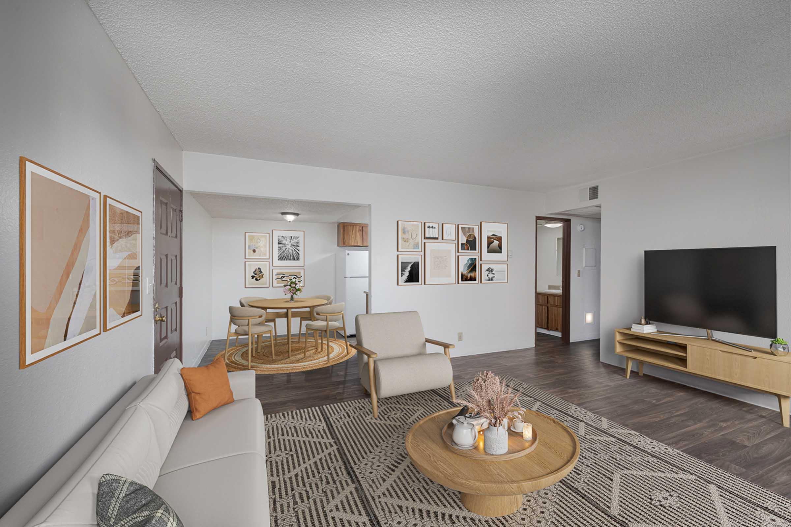
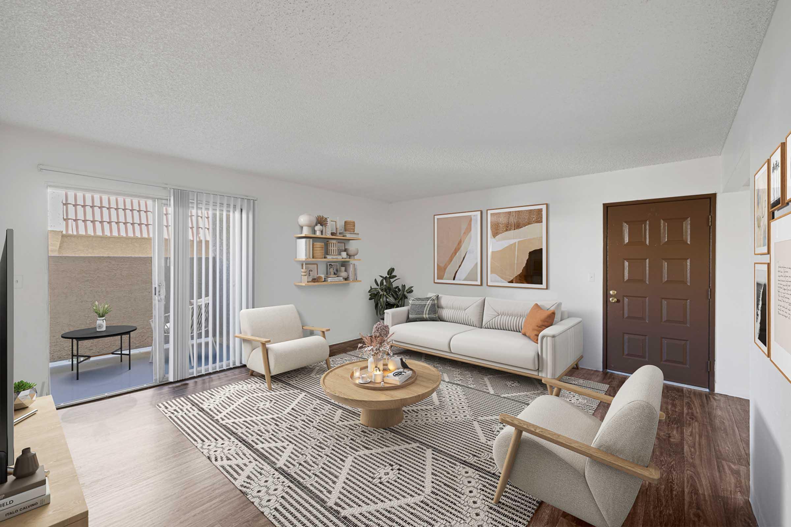
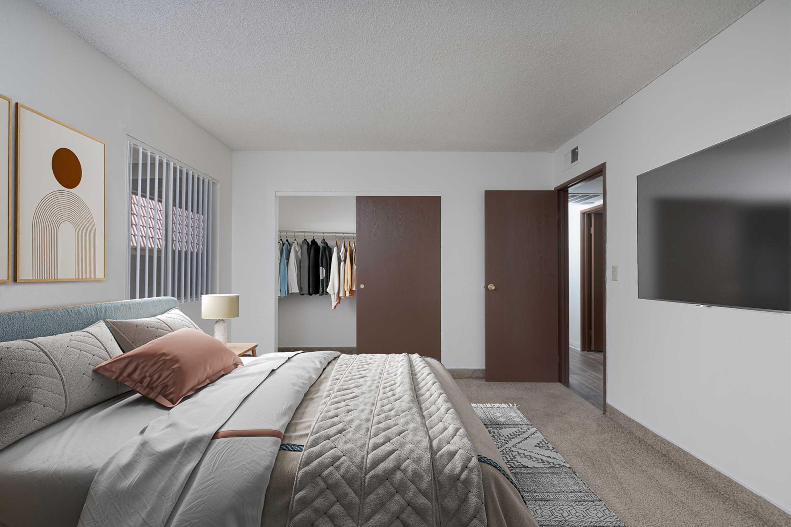
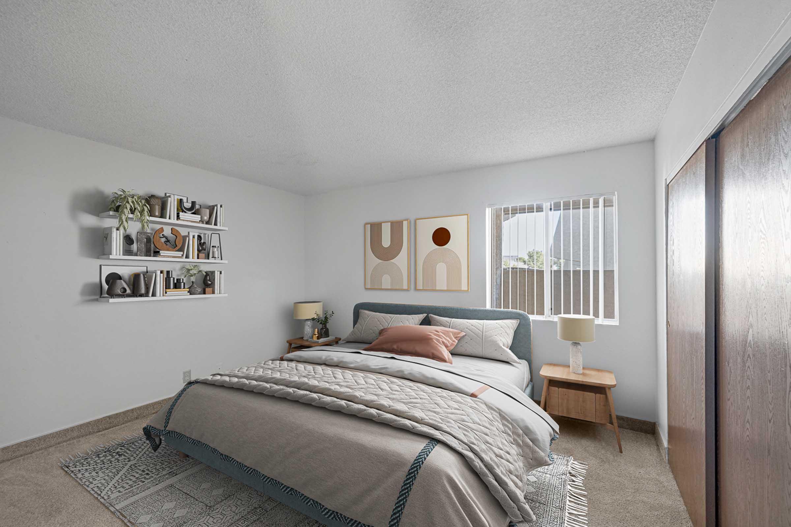
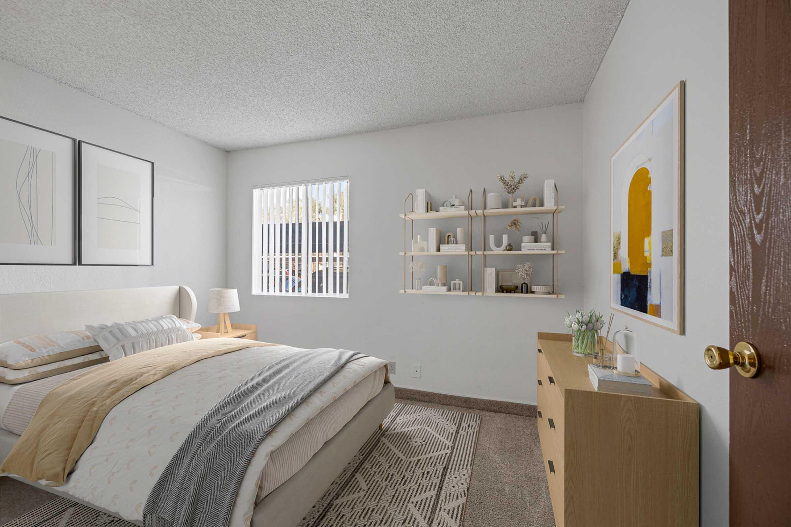
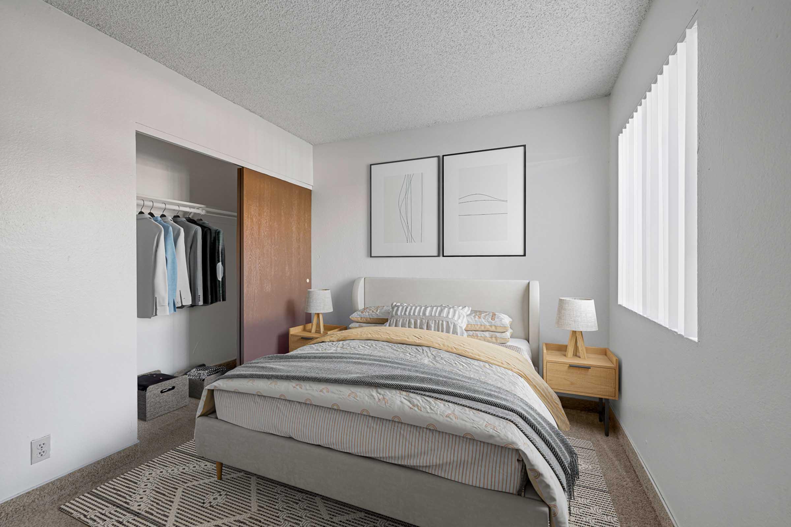
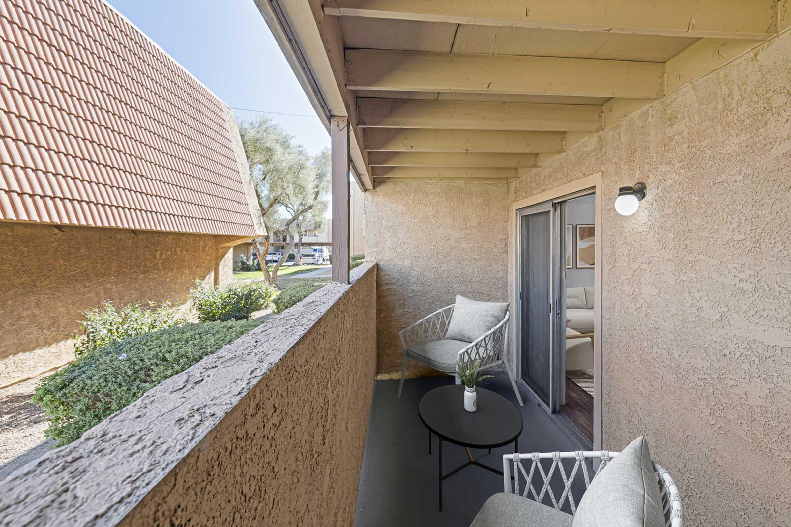
Community
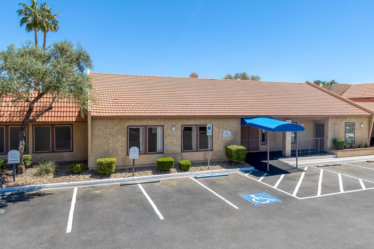
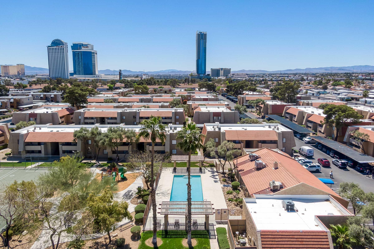
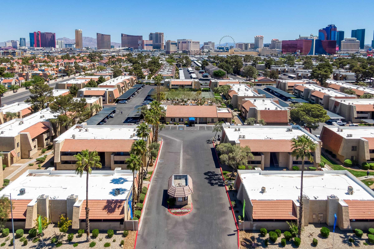
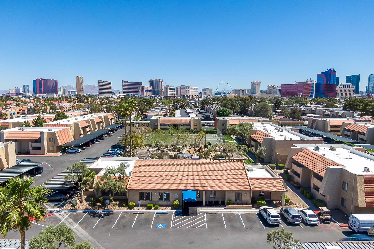
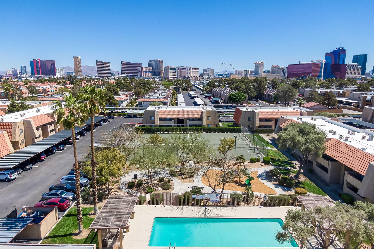
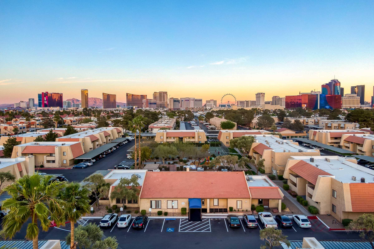
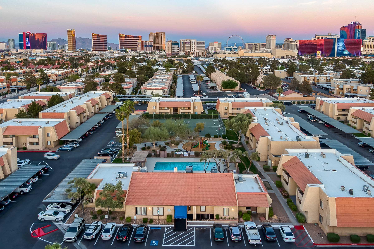
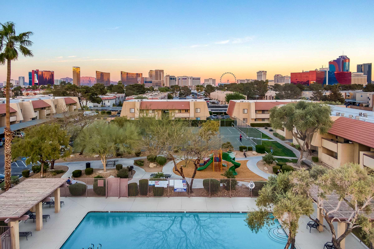
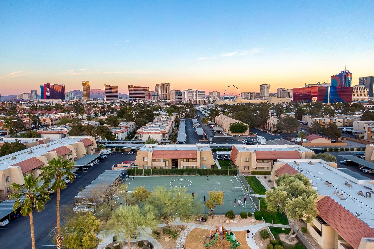

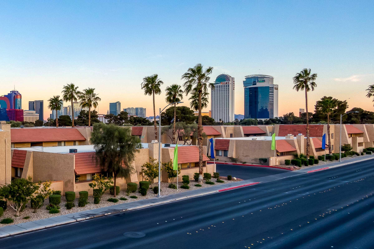
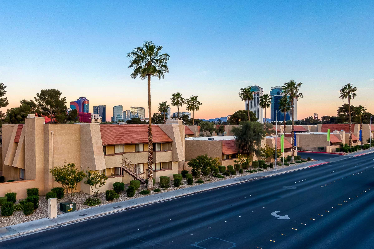
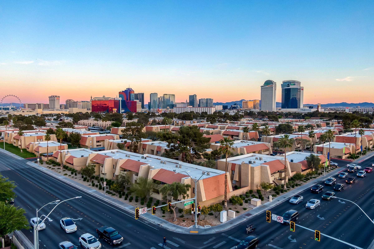

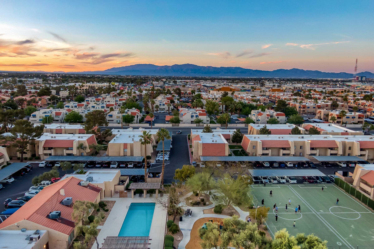
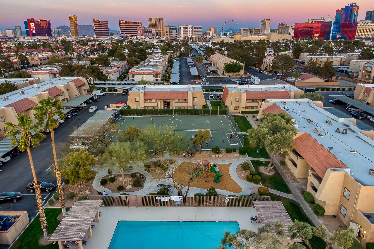


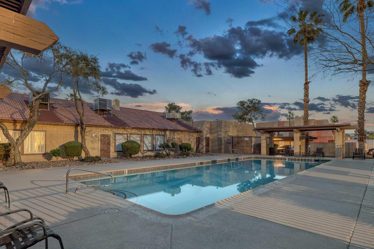
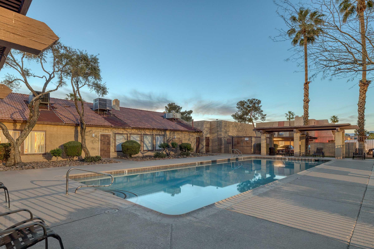
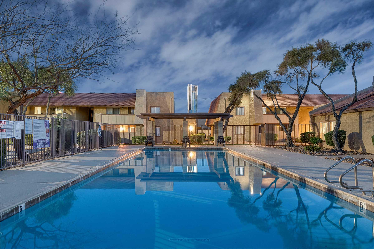
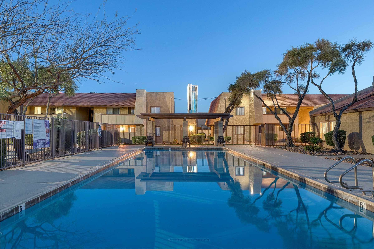
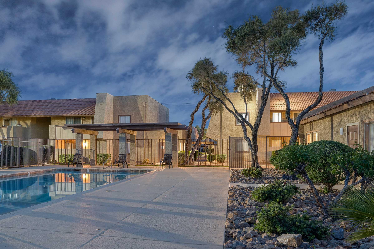
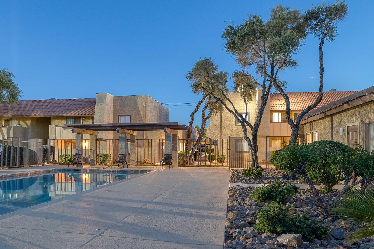
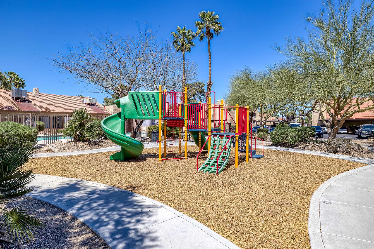
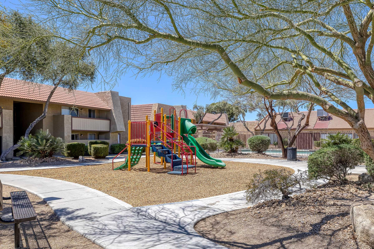
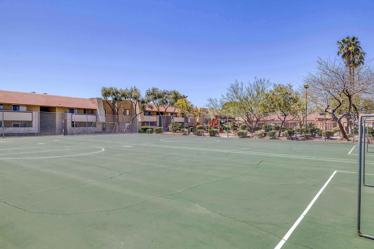
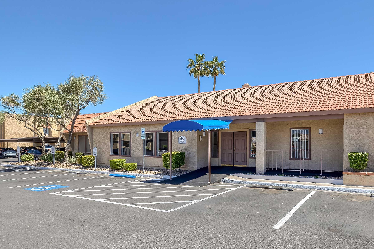
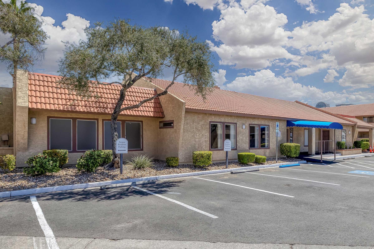
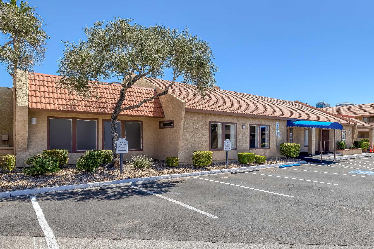
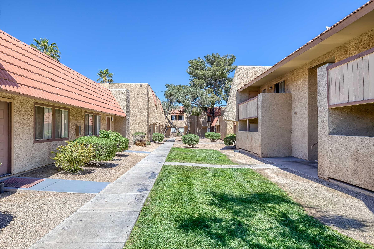
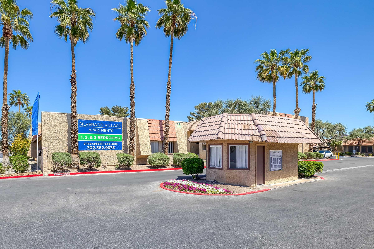

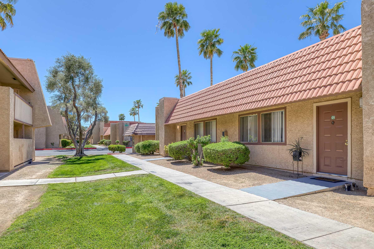
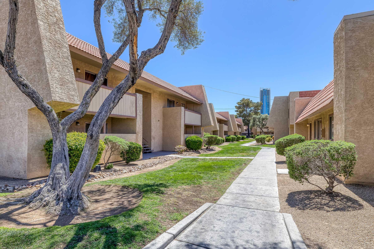
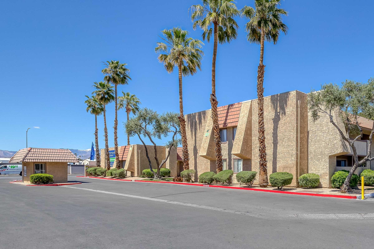
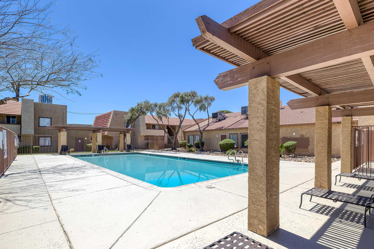
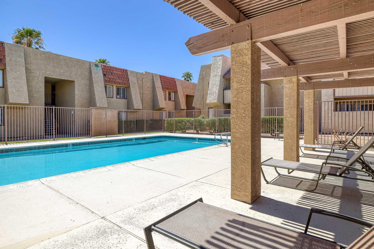
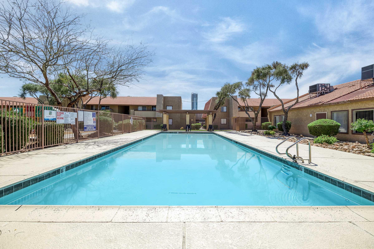
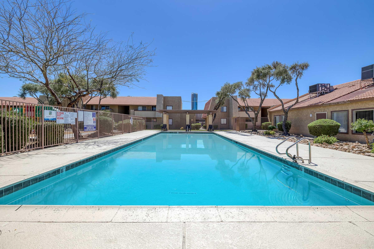
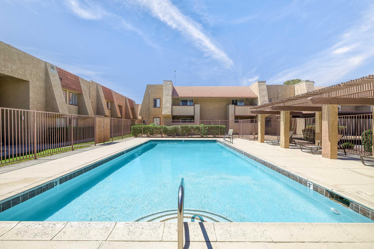
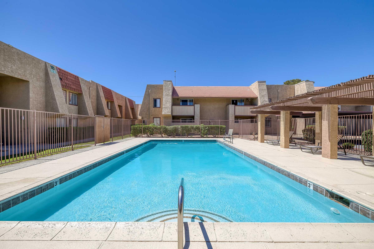
Neighborhood
Points of Interest
Silverado
Located 3750 S Arville Las Vegas, NV 89103 The Points of Interest map widget below is navigated using the arrow keysBank
Cafes, Restaurants & Bars
Casino
Cinema
Elementary School
Entertainment
Fitness Center
Grocery Store
High School
Hospital
Library
Mass Transit
Middle School
Post Office
Restaurant
Salons
Shopping
Shopping Center
University
Contact Us
Come in
and say hi
3750 S Arville
Las Vegas,
NV
89103
Phone Number:
702-553-4216
TTY: 711
Office Hours
Monday and Sunday: 9:00AM to 6:00PM.